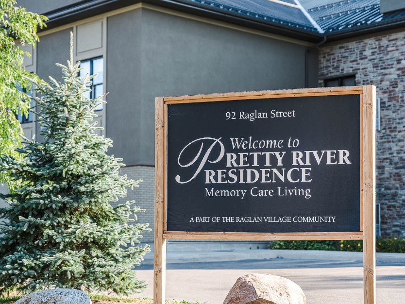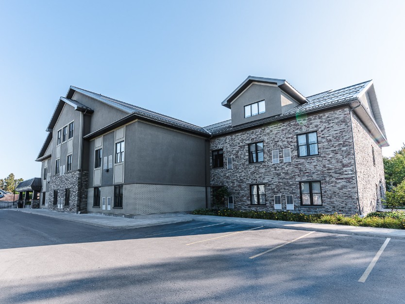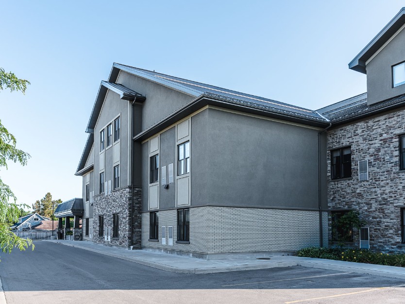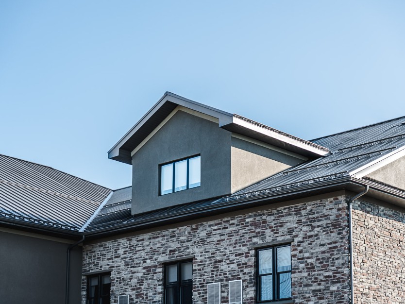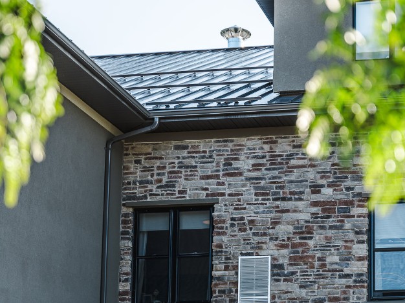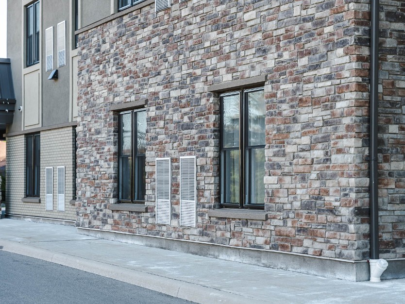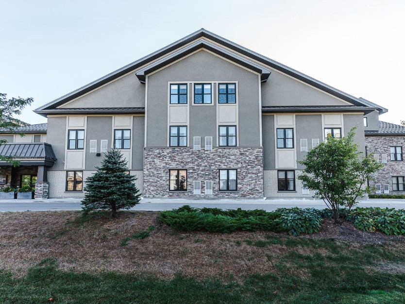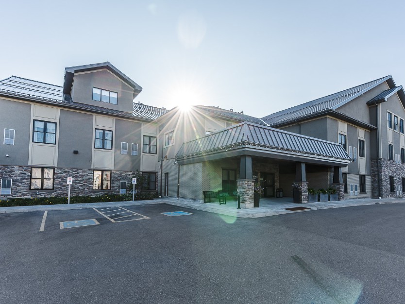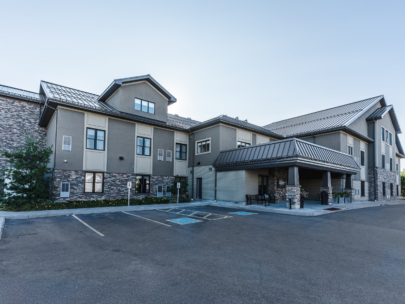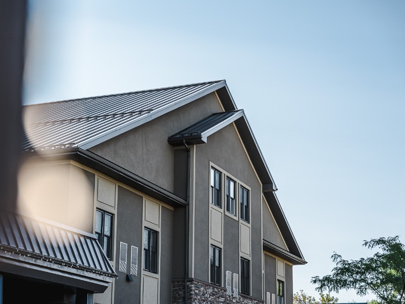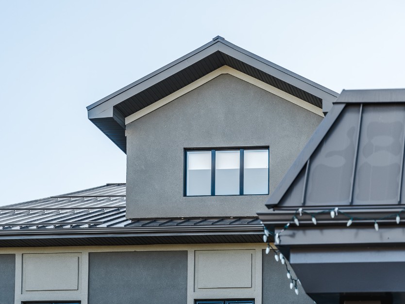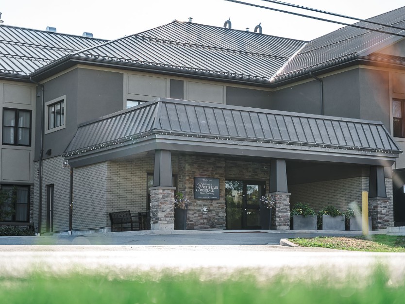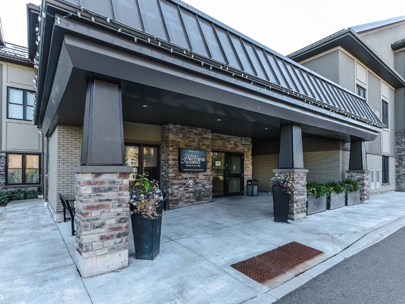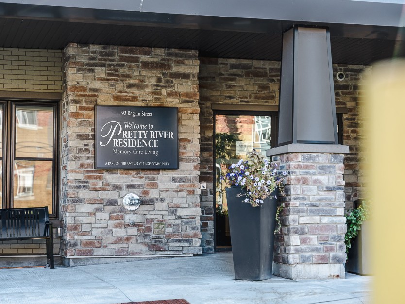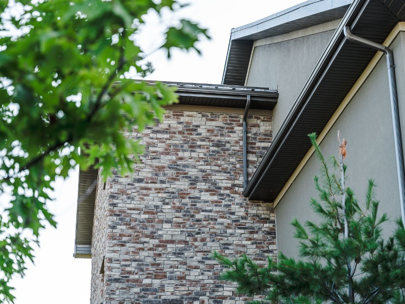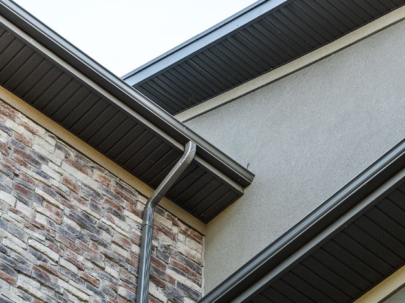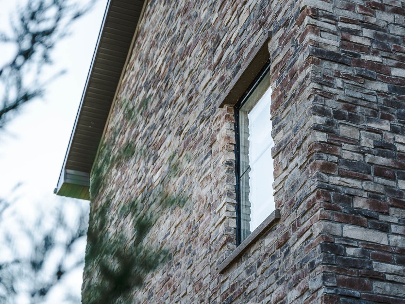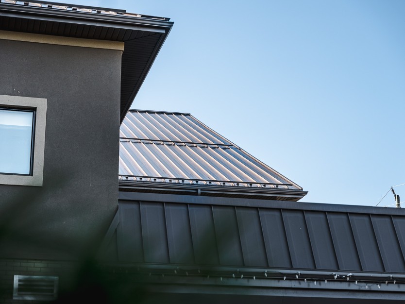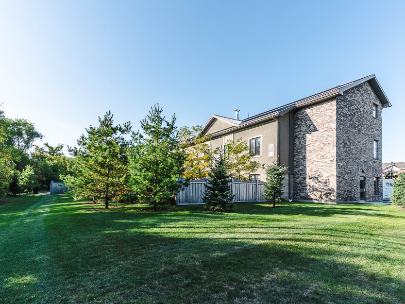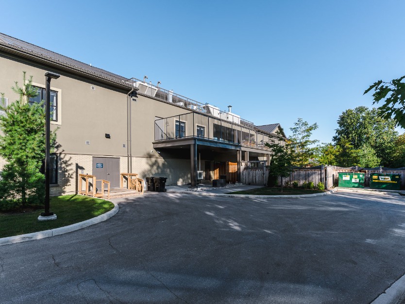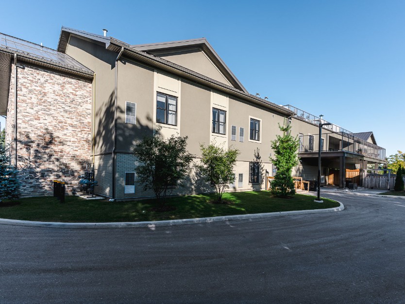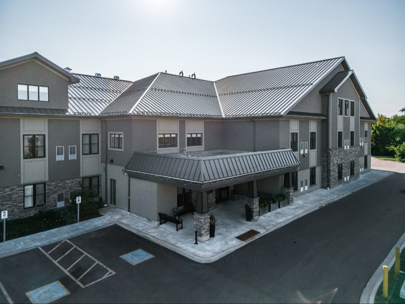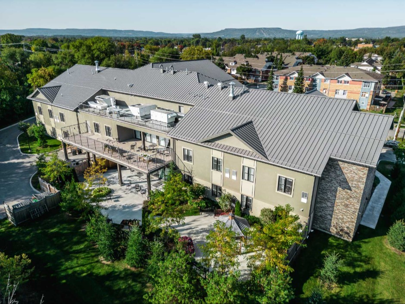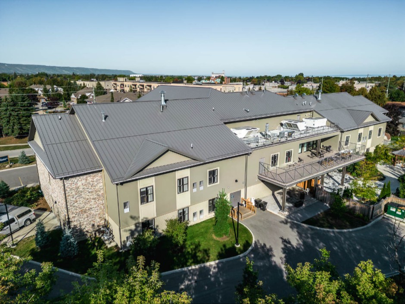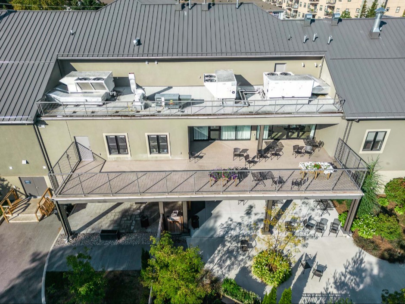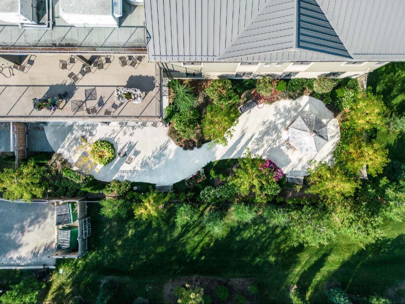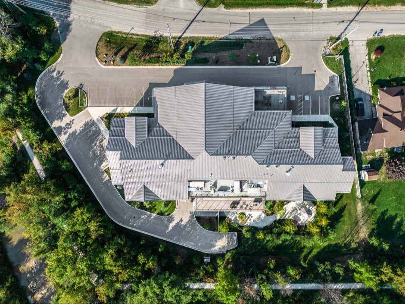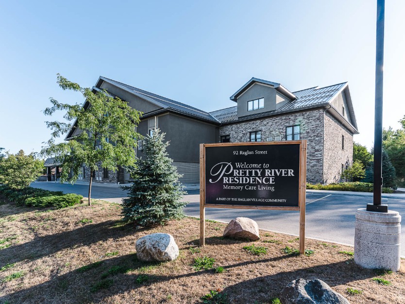
Pretty River Residence
Les Bertram & Sons served as the construction manager, the drywall contractor, and millwork provider for the development of a new 52,000 square foot long-term care facility comprising (36) units. The building features a non-combustible construction framework consisting of steel columns and delta beams, complemented by a Comslab flooring system and prefabricated wall paneling system. The structure is capped by a metal truss roof. The project scope encompassed the installation of new finishes, including millwork, wood wall paneling, and drywall corridor bulkheads, as well as vinyl plank flooring and Altro white rock paneling. Additionally, the construction included the integration of a new curtain wall system and windows, along with elevator installation. Furthermore, Les Bertram & Sons oversaw the implementation of new air handling and mechanical systems, fire suppression and electrical distribution and lighting to ensure optimal functionality and comfort throughout the facility.

