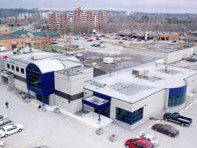Our Work Speaks for Itself
For over 85 years, Les Bertram & Sons has delivered construction projects that stand the test of time. Our portfolio showcases a range of work across commercial, institutional, agricultural, aviation, and residential sectors. Each project reflects our commitment to craftsmanship, professionalism, and getting the job done right. Use the filters to explore by project type and see the results for yourself.
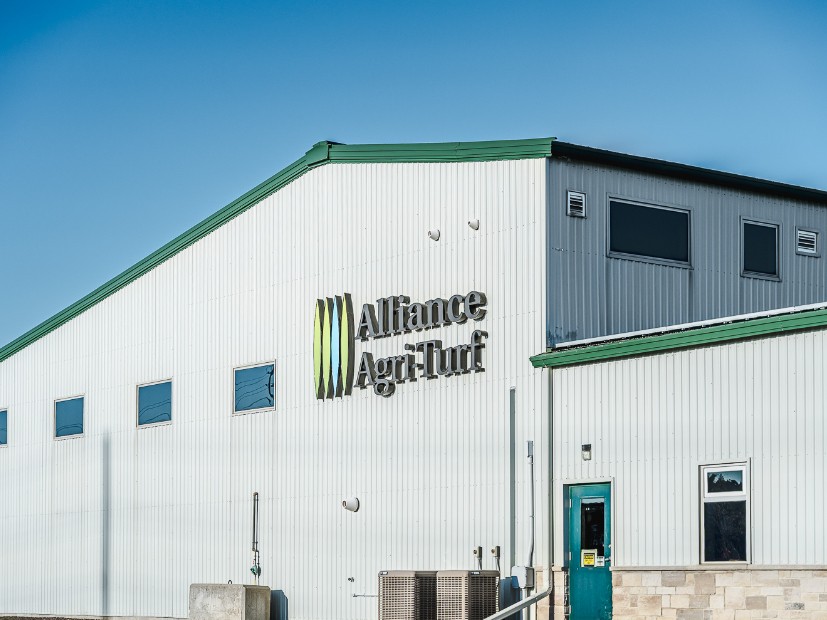
Alliance Agri-Turf
Les Bertram & Sons (1985) Ltd. provided the complete site servicing and construction of a 14 acre site for the clients new facilities. This included (3) wood framed buildings including a 26,100 ft2 specialized storage facility, a 8,600 ft2 seed storage, a 6,000 ft2 Chemical warehouse as well as a 10,800 design build pre-engineered Office and Fleet Servicing building. The 26,100 ft2 storage facility consisted of (20) concrete fertilizer storage bins and processing areas each with dimensions of 47' high by 100' long and 26' wide.
More Details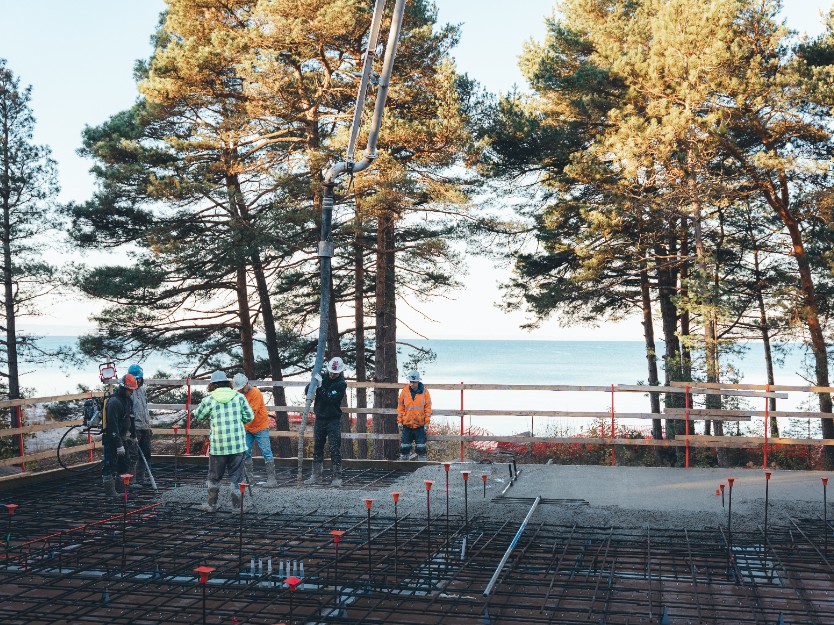
Tiny Beaches Residence Project
This custom residential build features a modern coastal design, set steps away from the shoreline. Captured during the early stages of construction, the latest images showcase the concrete pour in progress, a foundational milestone that reflects the precision and care taken throughout every phase of the project.
More Details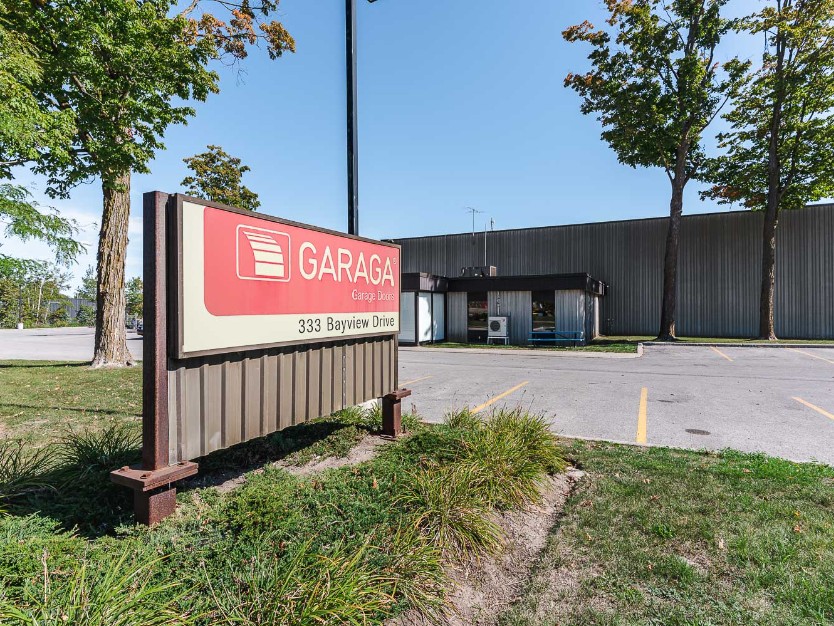
Garaga Inc.
This project consisted of the construction of a new 20,000 ft2 addition to an existing industrial building. Les Bertram & Sons (1985) Ltd. was responsible for the layouts and forming of piers and foundations for the new addition and then coordinated with a proprietary building supplier to ensure a timely installation of the steel framing and wall panels. Underpinning of the existing building was required to provide additional support for a portion of the new building.
Stringent health and safety procedures were adopted and adhered to for all site personnel, with special attention during the underpinning process. The facility was able to keep operational during the entire building process with no disruption to their distribution or shipping.
More Details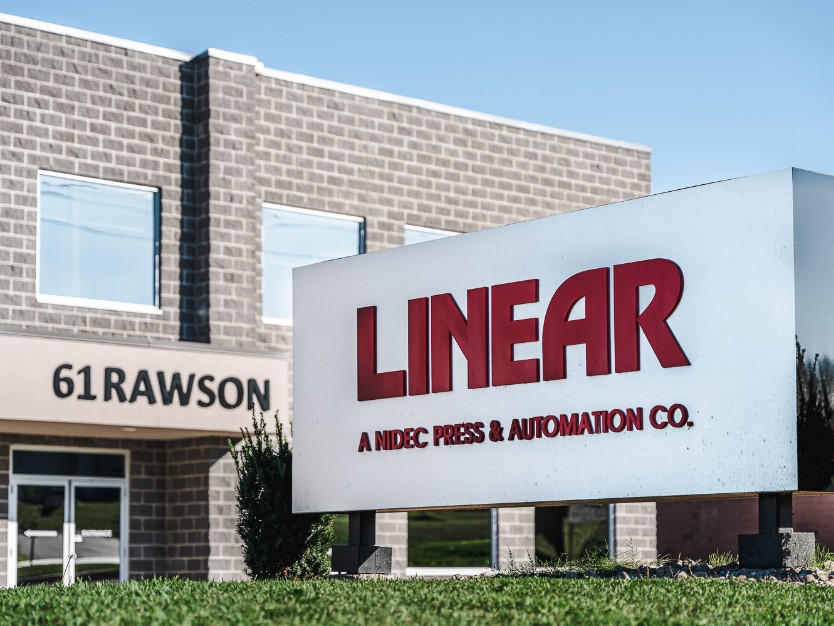
Linear Transfer Automation
This project involved the construction of a 22,000 ft2 conventional steel addition with interior crane and a complete renovation (19,924 ft2) of the existing office space. Interior finishes included exposed concrete floors, barnboard and metal siding wall coverings. Also, two mezzanines were constructed, one out of OWSJ and the other using Bailey ComSlab system.
More Details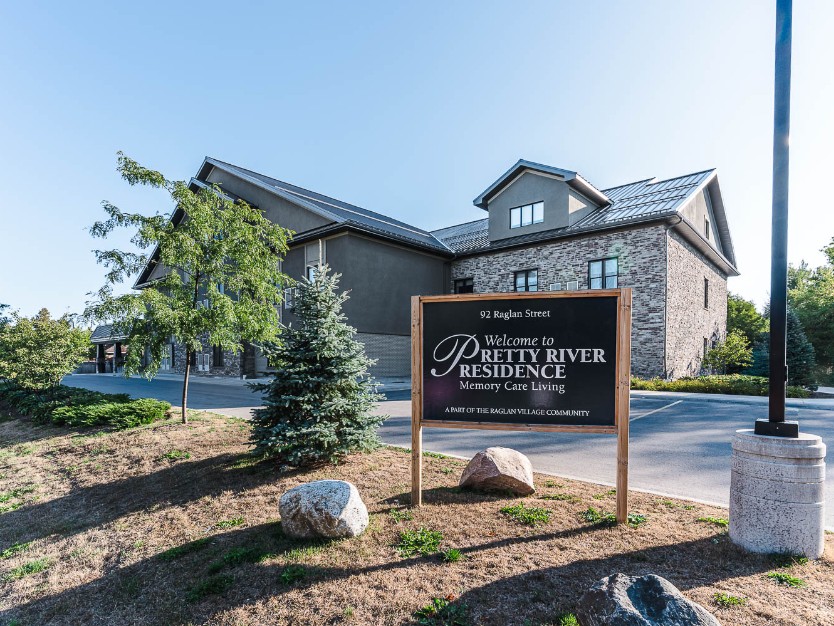
Pretty River Residence
Les Bertram & Sons served as the construction manager, the drywall contractor, and millwork provider for the development of a new 52,000 square foot long-term care facility comprising (36) units. The building features a non-combustible construction framework consisting of steel columns and delta beams, complemented by a Comslab flooring system and prefabricated wall paneling system. The structure is capped by a metal truss roof. The project scope encompassed the installation of new finishes, including millwork, wood wall paneling, and drywall corridor bulkheads, as well as vinyl plank flooring and Altro white rock paneling. Additionally, the construction included the integration of a new curtain wall system and windows, along with elevator installation. Furthermore, Les Bertram & Sons oversaw the implementation of new air handling and mechanical systems, fire suppression and electrical distribution and lighting to ensure optimal functionality and comfort throughout the facility.
More Details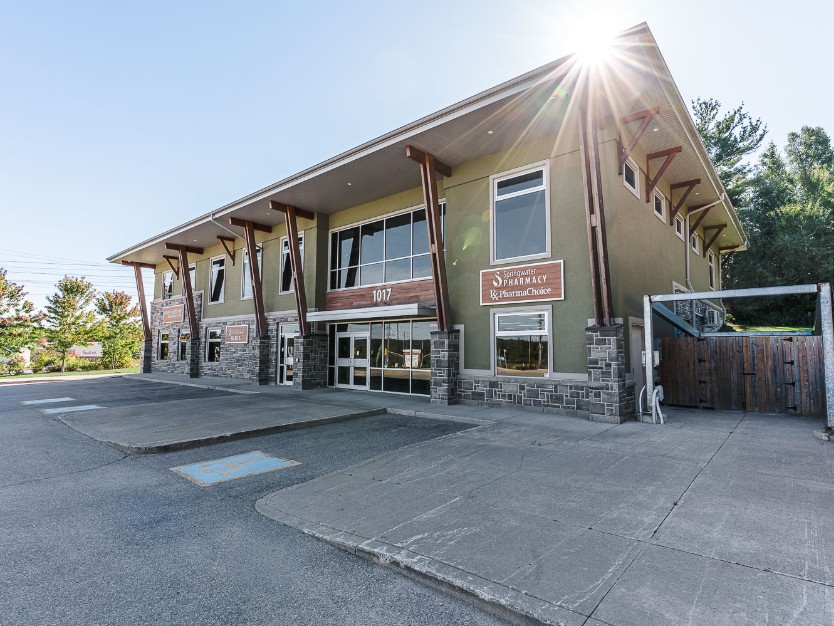
Springwater Health Centre
Les Bertram & Sons was contracted to build and project manage a new (2) story wood framed Medical and Professional office building with a 10,000 ft2 gross floor area. Finishes included sheet vinyl flooring, ceramics, new architectural millwork, Alumicor windows and curtain wall glazing.
More Details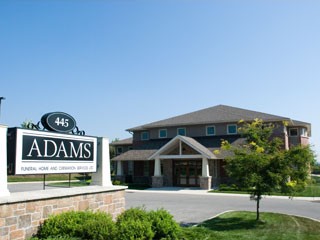
Adams Funeral Home
This two-storey 11,400 sq. ft. wood framed building was designed to be entirely wheel-chair accessible with an elevator lift system. This building includes high chapel ceilings, a fireplace, vaulted ceiling tiles, as well as exterior features such as stucco, brick and stone veneer. Together these finishes provide a relaxing atmosphere replicating the comforts of home.
Later LBS returned to Adams Funeral Home to renovate the second story in phase two of the building’s design. Continuing with the relaxing atmosphere of home comfort, a large reception area and two other multi-purpose rooms were also constructed.
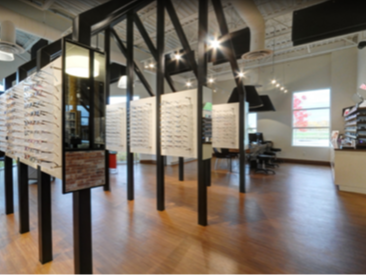
Barrie Eye Care - Dr. David Bond & Associates
Les Bertram & Sons was awarded the contract to complete the new leaseholds interior fit up of the new 3,467 ft2 Barrie Eye Centre. The scope of work included new flooring, millwork, acoustical ceiling and wall coverings, and new optical dispensary including a custom HSS framed display structure.
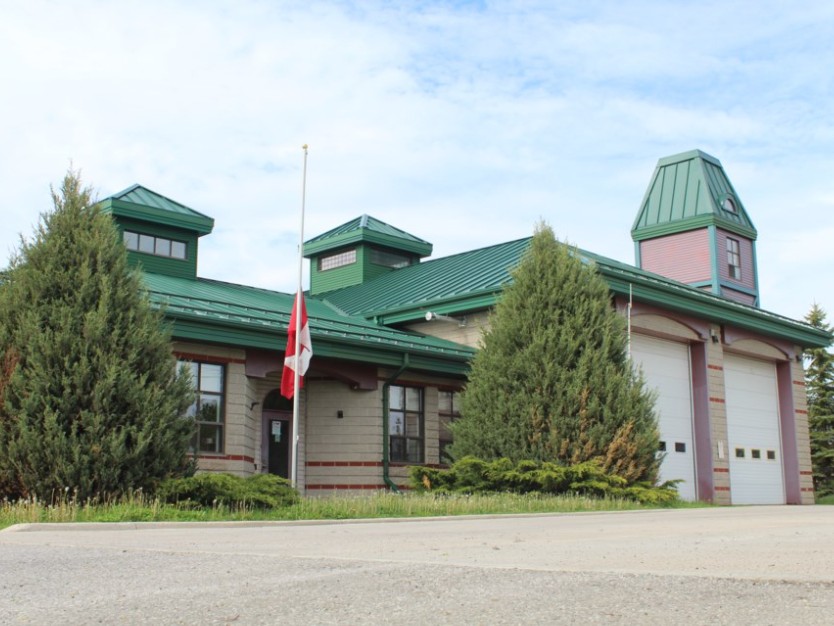
Barrie Fire Hall #3
This 9,000 sq. ft. firehouse was constructed using a conventional wood frame and block design.
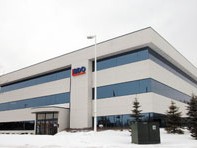
BDO Dunwoody Office Building
This three-storey, 35,000 sq. ft. office building features pre-cast concrete panels, blue tinted exterior windows and handicap accessibility.
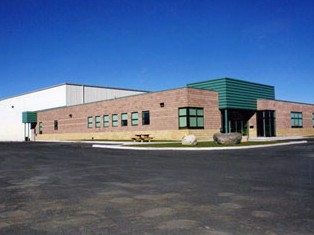
Can Save
CanSave required an all-in-one facility that would provide both office and warehousing areas. Originally built with 60,000 sq. ft. of warehouse space consisting of 12 loading bays, this Robertson Building Systems designed warehouse also includes an additional 6,000 sq. ft. of conventional office and showroom space.
Since the construction of the original building, Les Bertram & Sons has constructed several additions and renovations to the CanSave facility. In 2011, a 5,000 sq. ft. pre-engineered addition was constructed.
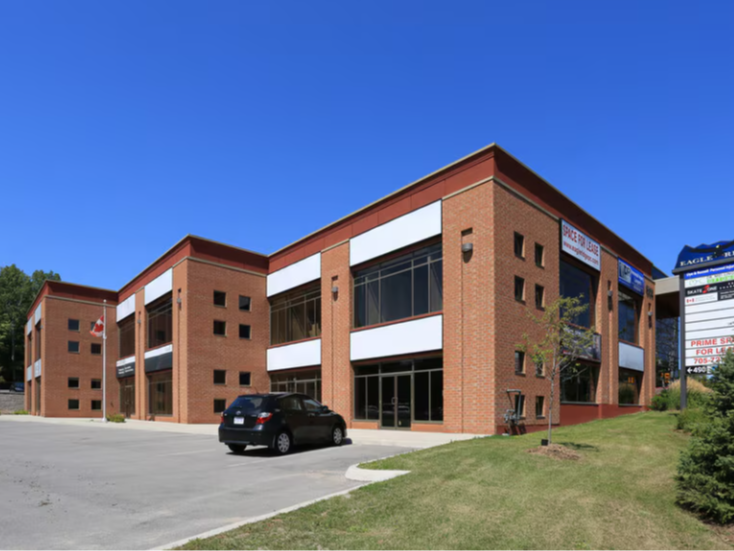
Canadian Food Inspection Agency (CFIA)
This project consisted of a 5,000 sq. ft. leasehold fit-up within the Eagle Ridge Professional Complex, providing a new inspection office and testing lab facilities. The deadline to complete this renovation was scheduled within an expedited timeline and the owners and tenant were able to meet their move-in obligations.
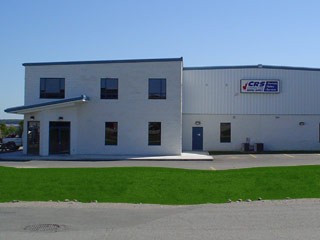
Contractors Rental Supply (CRS)
This 12,000 sq. ft. building is an RBS design warehouse, sales and service facility. The flexible warehouse design allows for a multi-tracking storage system. It also incorporates a mezzanine office and storage area, which maximize the use of available space. The building features the Robertson Durarib metal siding profile above the architectural block, the Robertson SMT framework and the Standing Seam Roof System (SSR), which accommodates a built-in framed canopy above the loading bay doors.
CRS rents, sells and services a variety of equipment for building contractors and trades. The company was looking to consolidate its operations into an all-in-one facility. In addition to the 4 loading bays, this building features a loading dock for servicing the rental equipment and a mezzanine for additional storage.
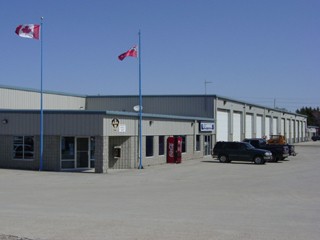
Currie Truck Centre
This 34,000 sq. ft., heavy industrial Robertson Building Systems design features an adjustable full-frame at one end, which provides the potential for an expansion of the building if needed.
Since the first phase of the building's construction, two additional expansions have occurred. The flexibility of this design ensured that Currie Truck Centre saved both time and money during their additions.
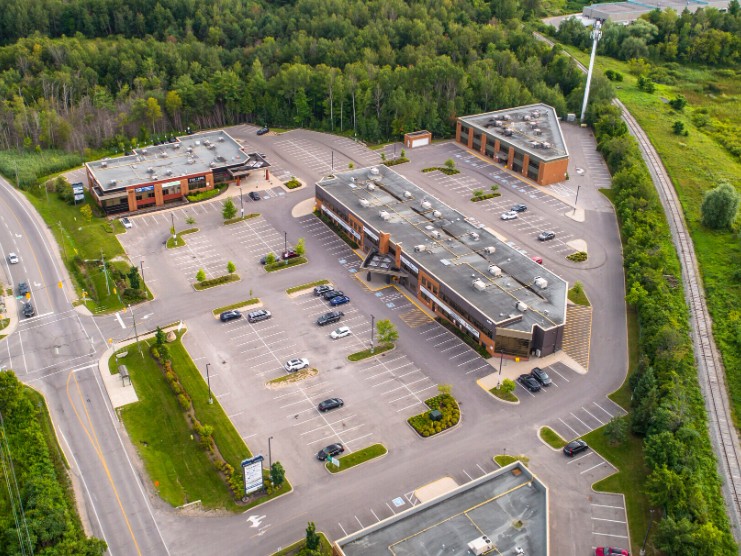
Eagle Ridge Professional Complex
This complex is located on 7.2 acres of land and is composed of four medical and professional buildings totalling over 100,000 sq. ft. of commercial space. As project managers, LBS worked with the owners to construct the buildings according to their requirements and deadlines.
Each building, whether composed of one or two storeys, has its own individual characteristics that meet the needs of its tenants, yet together they present a unified complex. All buildings were framed with conventional structural steel and metal studs with a combination of brick veneer and stucco finishes.
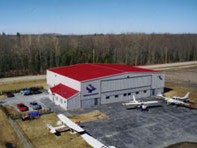
Georgian Aircraft Inc.
This 10,000 sq. ft. Robertson Building Systems design features a colourful roof system allowing for greater visibility from above. To meet client requirements, specialized flooring was installed to provide a clean environment with a professional appearance.
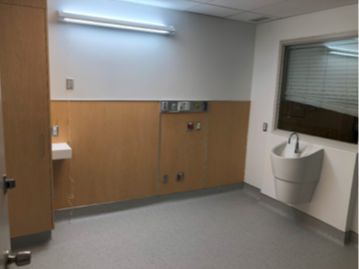
Georgian Bay General Hospital Adopt A Room Project
Les Bertram & Sons was awarded the contract to renovate and upgrade (12) private, semi private and ward rooms on one floor wing. Scope of work included abatement of existing finishes, new drywall, acoustical ceiling, vinyl flooring, safety flooring, epoxy flooring, new millwork as well as FRL wall paneling. Electrical wiring devices, lighting, plumbing fixtures and handwash sinks were also upgraded.
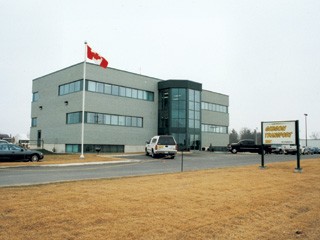
Gibson Transport Ltd.
This 12,500 sq. ft. conventional design, three-storey building includes an elevator system, allowing for handicap accessibility.
The design permitted the company to maximize their property size, gaining a significant amount of office space. An attractive front entrance composed of decorative masonry as well as an aluminum curtain wall system compliments the building’s design.
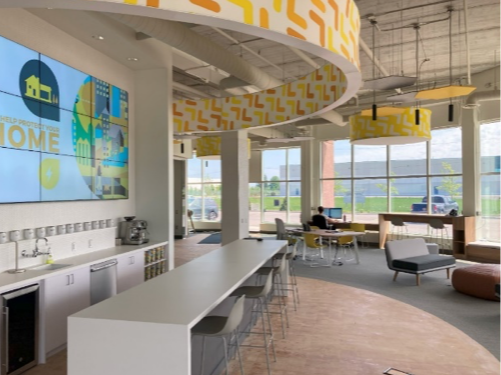
Insurance Store (Barrie Office)
Les Bertram was awarded the contract to manage the construction of a new joint venture between Noble and Gore Insurance called the Insurance Store. Les Bertram & Sons was hired during the initial design development to provide thoughts on construct-ability and materials. This new concept store was 4,000 ft2 and consisted of glass wall partitions, acoustic wall and ceiling panels, a coffee bar and kitchen area as well as open floor space.
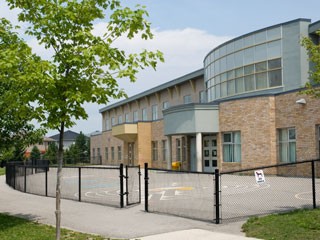
Mapleview Heights Public School
Two classrooms totalling 2,077 sq. ft. were added to the pre-existing school building. Approximately 65% of the project work was completed during a time when the school was continuing to conduct classes. Les Bertram & Sons worked with the staff at the school and made sure that the addition was completed with great care and safety for all those around the construction site.
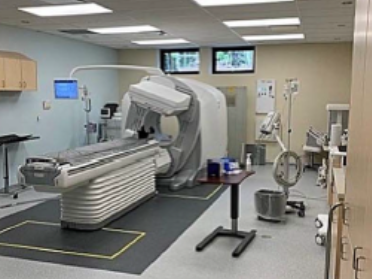
Muskoka Algonquin Healthcare Nuclear Medicine Upgrade
Les Bertram & Sons was contracted to build an addition for a new Spec CT. The addition consisted of conventional steel with structural light gauge framing. Mechanical upgrades included a new air handling unit, new radiant heating panels and new decontamination tanks, and plumbing fixtures. Along with new lighting, lead lining within new wall framing in CT room was included to meet Ministry of Health requirements.
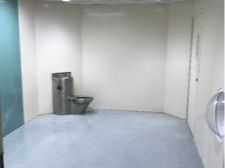
Muskoka Algonquin Healthcare Secure Room Renovation
Les Bertram & Sons renovated both the South Muskoka Memorial Hospital and the Huntsville District Memorial Hospital emergency departments at the same time to feature new secure rooms for patients in need. The renovation included demolition of existing facilities, heavy gauge abuse resistant framing and wall assemblies, penitentiary grade mechanical fixtures and non-ligature hardware. Work was carried out within a working Emergency Department following the clients IPAC. procedures for hoarding, anterooms, negative pressure work areas and dust control.
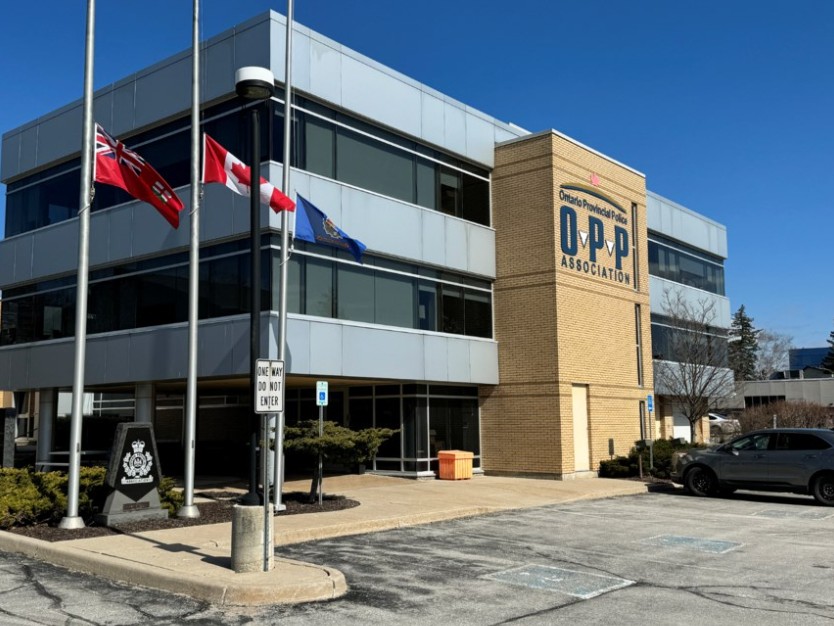
OPPA
A three-storey, 12,000 sq. ft. office addition was added to the pre-existing building. In later years Les Bertram & Sons returned to complete a third floor tenant fit up.
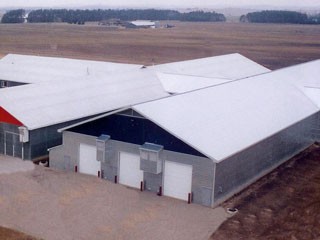
R.K. Beattie Potato Barns
With over 14,000 sq. ft., this wood-frame, metal-clad, agricultural style building features a ventilation system incorporated into the framework as well as the concrete floor-slab. This unique system ensures that the client's produce remains fresh for a longer period of time.
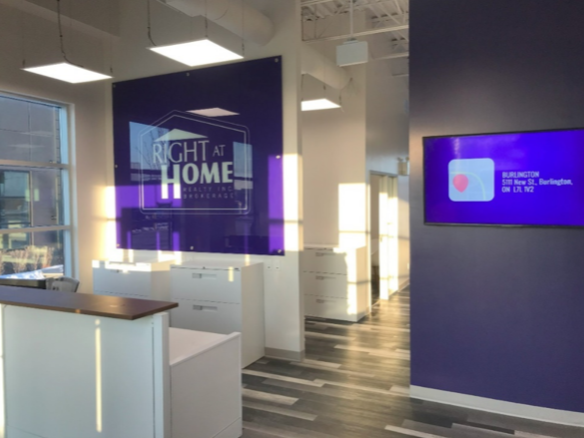
Right At Home Realty (Barrie Office)
Les Bertram & Sons was awarded the contract to complete the new interior fit up for Right at Home Realty Inc. south end Barrie office. The project was 1,800 ft2 and consisted of new reception, agent and administrative offices, as well as an open floor plan lounge.
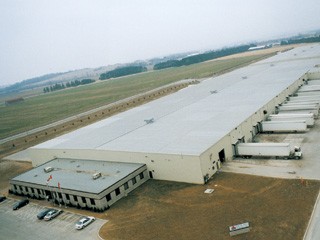
Simcoe Parts Service
With over 400,000 sq. ft., this pre-engineered Robertson Building Systems warehouse design was constructed in two phases over a four-year period.
The customer required a wide open area to maximize warehouse space. Since conventional support columns were too limiting, solid web multi-span column structures were used so that the columns could be placed more than 80 feet apart.
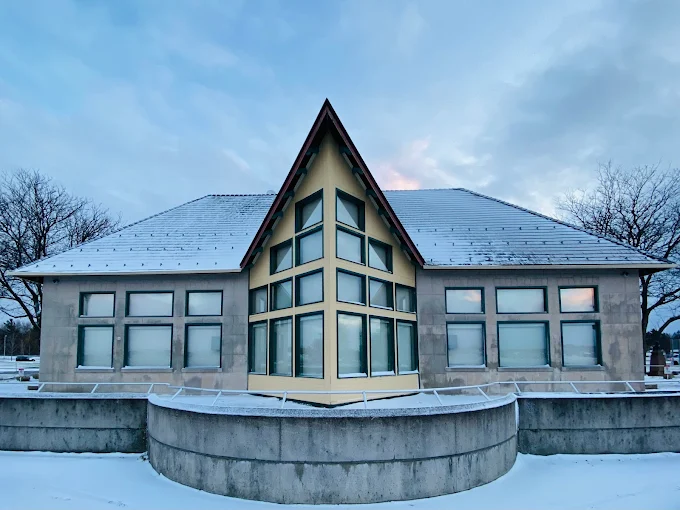
Southshore Community Centre
This 10,000 sq. ft. conventionally built, multi-purpose structure is situated on Lakeshore Drive overlooking Kempenfelt Bay in Barrie. With a nautical design, this venue has proven to be a much sought after location for weddings, corporate meetings and special occasions.
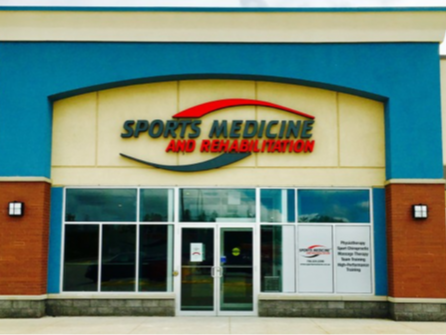
Sports Medicine Orillia
Les Bertram & Sons completed the 7,000 ft2 tenant fit up for Sports Medicine Orilla. The scope of work included (9) patient treatment rooms, administration offices, new men’s and women’s change rooms with showers as well as an open gym area.
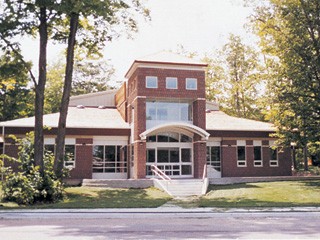
Tay Township Community Centre
This 7,000 sq. ft. Robertson Building Systems (RBS) pre-engineered building is adjoined by a conventional block structure at the front entrance. It is equipped with banquet facilities as well as an auditorium.
The Township required a building that would house a gymnasium for sports as well as a stage for performances. Using the flexibility of the Robertson design, we were able to integrate the building framework with a conventional design to create the front entrance and change rooms.
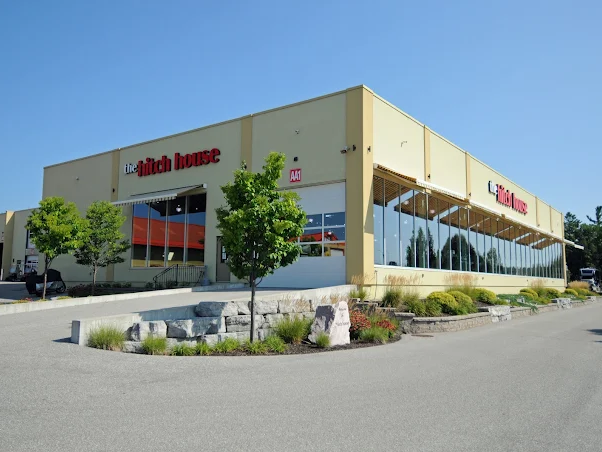
The Hitch House
The 6,800 sq. ft. addition provides a new showroom enabling 12 mobile units to be displayed. Since this addition LB&S has returned to construct a 5000 sq.ft. paint shop addition to the property along with constructing the original showroom & maintenance shop.

